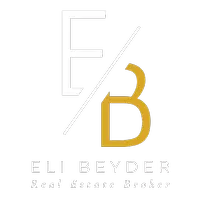See all 22 photos
Listed by MAO TOM TSENG • UNIVERSAL ELITE REALTY
$730,000
Est. payment /mo
3 Beds
2 Baths
1,003 SqFt
Open Sun 10AM-1PM
939 E D Street Ontario, CA 91764
REQUEST A TOUR If you would like to see this home without being there in person, select the "Virtual Tour" option and your agent will contact you to discuss available opportunities.
In-PersonVirtual Tour
OPEN HOUSE
Sun Jun 01, 10:00am - 1:00pm
UPDATED:
Key Details
Property Type Single Family Home, Multi-Family
Sub Type Duet
Listing Status Active
Purchase Type For Sale
Square Footage 1,003 sqft
Price per Sqft $727
MLS Listing ID CRWS25071690
Bedrooms 3
Full Baths 2
HOA Y/N No
Year Built 1922
Lot Size 9,653 Sqft
Property Sub-Type Duet
Source Datashare California Regional
Property Description
Investor’s Dream in Ontario – Duplex with Expansion Potential! Welcome to 939 E D St, a rare value-add opportunity in the heart of Ontario. This charming duplex sits on a generous 9,653 sqft lot, offering two detached units with ample yard space and excellent upside potential. The front house features approximately 700 sqft with 2 bedrooms and 1 bathroom, along with a spacious front and backyard—perfect for outdoor living or future improvements. The back unit is approximately 303 sqft with 1 bedroom and 1 bathroom, also enjoying a large private yard. With plenty of room to expand, add ADUs, or redevelop, this property is ideal for investors, developers, or multi-generational living. Located just blocks from Lincoln Elementary School and offering easy access to the 10 Freeway, this property combines convenience with long-term potential. Don’t miss out on this exceptional opportunity to own a high-potential property in a rapidly growing neighborhood!
Location
State CA
County San Bernardino
Interior
Heating Wall Furnace
Cooling None
Flooring Laminate, Vinyl
Fireplaces Type None
Fireplace No
Window Features Double Pane Windows
Laundry None
Exterior
Pool None
View Other
Handicap Access Other
Private Pool false
Building
Lot Description Street Light(s)
Story 1
Foundation Raised
Water Public
Architectural Style Craftsman
Schools
School District Chaffey Joint Union High

© 2025 BEAR, CCAR, bridgeMLS. This information is deemed reliable but not verified or guaranteed. This information is being provided by the Bay East MLS or Contra Costa MLS or bridgeMLS. The listings presented here may or may not be listed by the Broker/Agent operating this website.



