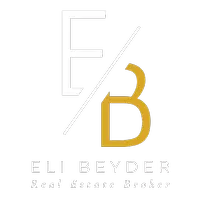See all 15 photos
Listed by Hugo Chinchay • PARTNER Real Estate
$559,000
Est. payment /mo
3 Beds
3 Baths
1,835 SqFt
Active
28428 Wild Rose Lane Highland, CA 92346
REQUEST A TOUR If you would like to see this home without being there in person, select the "Virtual Tour" option and your agent will contact you to discuss available opportunities.
In-PersonVirtual Tour
UPDATED:
Key Details
Property Type Single Family Home
Sub Type Detached
Listing Status Active
Purchase Type For Sale
Square Footage 1,835 sqft
Price per Sqft $304
MLS Listing ID CRIG25092910
Bedrooms 3
Full Baths 2
HOA Fees $201/mo
HOA Y/N Yes
Year Built 2016
Lot Size 2,255 Sqft
Property Sub-Type Detached
Source Datashare California Regional
Property Description
Welcome to this move-in ready home, built in 2006 and ideally situated in the highly sought-after East Highland area. This charming property boasts a rare, unobstructed mountain view that can be enjoyed from both the backyard and the primary bedroom, offering a peaceful and scenic retreat every day. Equipped with a solar energy system, this home helps you save on electricity costs while supporting energy efficiency. Inside, the spacious two-story layout features 3 bedrooms and 2.5 bathrooms with an open floor plan ideal for modern living. The kitchen includes ample cabinet space and a pantry, providing both practicality and comfort. Upstairs, you’ll find a convenient laundry room and a versatile loft area, perfect for a home office or additional living space. The primary suite features a generous bathroom with dual sinks, a separate soaking tub, and a walk-in shower. Step outside to a covered patio and low-maintenance yard, ideal for relaxing or entertaining. With easy access to the freeway and just minutes from the new Costco, as well as a variety of shopping and dining options, this is an exceptional opportunity at a great value.
Location
State CA
County San Bernardino
Interior
Heating Central
Flooring Tile, Carpet
Fireplaces Type Family Room
Fireplace Yes
Appliance Gas Range, Microwave
Laundry Inside
Exterior
Garage Spaces 2.0
Pool None
Amenities Available Playground, Pool, BBQ Area
Private Pool false
Building
Lot Description Street Light(s)
Story 2
Architectural Style Contemporary
Schools
School District Redlands Unified

© 2025 BEAR, CCAR, bridgeMLS. This information is deemed reliable but not verified or guaranteed. This information is being provided by the Bay East MLS or Contra Costa MLS or bridgeMLS. The listings presented here may or may not be listed by the Broker/Agent operating this website.



