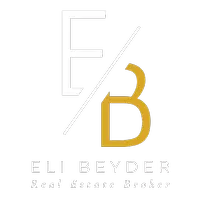See all 19 photos
Listed by Robert Chevalier • Keller Williams North Valley
$424,900
Est. payment /mo
3 Beds
2 Baths
1,709 SqFt
Active
3181 Sabre Street Rosamond, CA 93560
REQUEST A TOUR If you would like to see this home without being there in person, select the "Virtual Tour" option and your agent will contact you to discuss available opportunities.
In-PersonVirtual Tour
UPDATED:
Key Details
Property Type Single Family Home
Sub Type Detached
Listing Status Active
Purchase Type For Sale
Square Footage 1,709 sqft
Price per Sqft $248
MLS Listing ID CRSR25097911
Bedrooms 3
Full Baths 2
HOA Y/N No
Year Built 1990
Lot Size 10,890 Sqft
Property Sub-Type Detached
Source Datashare California Regional
Property Description
Welcome to 3181 Sabre St, a spacious and inviting 3-bedroom, 2-bathroom single-family home with 1,709 sq ft of comfortable living space on a beautifully cultivated lot full of mature fruit trees and vibrant plantings. Recently cleaned and decluttered, this home offers both cozy living and exceptional outdoor potential. Inside, you'll find a large, open kitchen with laminate wood flooring, natural wood cabinetry, and plenty of storage and counter space—perfect for home cooks and entertainers alike. The kitchen includes an eat-in breakfast area and flows easily into the spacious carpeted living room, featuring vaulted ceilings, a ceiling fan, a fireplace, and French doors that open to your backyard haven. A formal dining room just off the entry offers space for a full dining set—ideal for hosting gatherings or holiday meals. The primary bedroom suite is a peaceful retreat with laminate wood flooring, vaulted ceilings, a ceiling fan, and sliding glass doors leading to the backyard. The ensuite bathroom includes a dual-sink vanity and a private water closet with a tub/shower combo. Bedrooms 1 and 2 are comfortably carpeted with overhead lighting—Bedroom 1 is perfect for a home office setup. A laundry room with upper cabinets and access to the garage adds everyday convenience. T
Location
State CA
County Kern
Interior
Heating Central
Cooling Ceiling Fan(s), Central Air
Flooring Laminate, Tile, Carpet
Fireplaces Type Living Room
Fireplace Yes
Appliance Dishwasher, Disposal, Gas Range, Microwave, Refrigerator
Laundry Gas Dryer Hookup, Laundry Room
Exterior
Garage Spaces 2.0
Pool None
View Other
Private Pool false
Building
Lot Description Other, Street Light(s)
Story 1
Water Public
Schools
School District Kern Union High

© 2025 BEAR, CCAR, bridgeMLS. This information is deemed reliable but not verified or guaranteed. This information is being provided by the Bay East MLS or Contra Costa MLS or bridgeMLS. The listings presented here may or may not be listed by the Broker/Agent operating this website.



