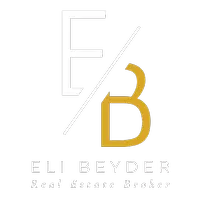See all 32 photos
Listed by Andrew Watson • Wedgewood Homes Realty
$999,000
Est. payment /mo
5 Beds
6 Baths
4,040 SqFt
Pending
3040 Crystal Ridge Lane Colton, CA 92324
REQUEST A TOUR If you would like to see this home without being there in person, select the "Virtual Tour" option and your agent will contact you to discuss available opportunities.
In-PersonVirtual Tour
UPDATED:
Key Details
Property Type Single Family Home
Sub Type Detached
Listing Status Pending
Purchase Type For Sale
Square Footage 4,040 sqft
Price per Sqft $247
MLS Listing ID CRWS25105056
Bedrooms 5
Full Baths 5
HOA Y/N No
Year Built 2006
Lot Size 0.496 Acres
Property Sub-Type Detached
Source Datashare California Regional
Property Description
Discover the epitome of luxury living in this stunning home, nestled in the serene hills of Reche Canyon. Set on a spacious ½ acre lot, this French countryside-inspired residence boasts 5 bedrooms, 5.5 bathrooms, and 4,040 square feet of elegant living space, all framed by breathtaking panoramic views. Step through the grand 8-foot front door into an elegant foyer featuring 24-foot-high coffered ceilings and a spiral staircase. The interior is meticulously designed with new paint and upscale carpet, complemented by mahogany flooring that leads into a bright dining room with large windows and double doors opening to the courtyard. The inviting family room offers a cozy mantel and hearth fireplace, along with a sliding door that opens to the expansive backyard. The home is adorned with all-new fixtures, and the open gourmet kitchen is a chef's dream, featuring beautifully painted cabinets, granite countertops, two sinks, a center island, and brand-new stainless-steel appliances, including a double oven. An adjoining breakfast nook provides the perfect spot for casual meals. A versatile downstairs bedroom with direct courtyard access is ideal for an in-law suite. Each of the five bedrooms includes a full ensuite bathroom, adding a touch of elegance and convenience. The luxurious up
Location
State CA
County San Bernardino
Interior
Heating Central
Cooling Central Air
Fireplaces Type Family Room
Fireplace Yes
Appliance Microwave, Refrigerator
Laundry Inside
Exterior
Garage Spaces 4.0
Pool None
View Mountain(s), Other
Private Pool false
Building
Lot Description Street Light(s)
Story 2
Water Public
Schools
School District Out Of Area

© 2025 BEAR, CCAR, bridgeMLS. This information is deemed reliable but not verified or guaranteed. This information is being provided by the Bay East MLS or Contra Costa MLS or bridgeMLS. The listings presented here may or may not be listed by the Broker/Agent operating this website.



