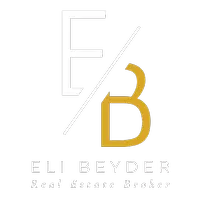25634 Paseo La Cresta #59 Laguna Niguel, CA 92677
OPEN HOUSE
Sun May 25, 12:00pm - 5:00pm
Sat May 24, 12:00pm - 5:00pm
UPDATED:
Key Details
Property Type Townhouse
Sub Type Townhouse
Listing Status Active
Purchase Type For Sale
Square Footage 1,232 sqft
Price per Sqft $560
MLS Listing ID CROC25112270
Bedrooms 2
Full Baths 1
HOA Fees $559/mo
HOA Y/N Yes
Year Built 1984
Lot Size 16.395 Acres
Property Sub-Type Townhouse
Source Datashare California Regional
Property Description
Location
State CA
County Orange
Interior
Heating Forced Air, Natural Gas, Central, Fireplace(s)
Cooling Central Air
Flooring Wood
Fireplaces Type Family Room, Gas
Fireplace Yes
Window Features Double Pane Windows
Appliance Dishwasher, Disposal, Gas Range, Microwave, Refrigerator
Laundry Gas Dryer Hookup, Other, Inside, Upper Level
Exterior
Garage Spaces 1.0
Pool In Ground, Spa
Amenities Available Pool, Spa/Hot Tub, Tennis Court(s), Other
View Greenbelt, Other
Handicap Access Other
Private Pool false
Building
Lot Description Street Light(s)
Story 2
Foundation Slab
Water Public
Architectural Style Cape Cod
Schools
School District Capistrano Unified
Others
HOA Fee Include Trash




