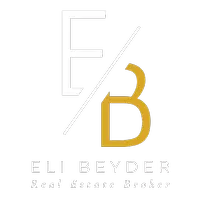507 Elderwood Dr Martinez, CA 94553
OPEN HOUSE
Sat May 24, 2:00pm - 4:00pm
Sun May 25, 2:00pm - 4:00pm
UPDATED:
Key Details
Property Type Single Family Home
Sub Type Detached
Listing Status Active
Purchase Type For Sale
Square Footage 2,264 sqft
Price per Sqft $474
Subdivision Chateau Ridge
MLS Listing ID 41098413
Bedrooms 4
Full Baths 3
HOA Y/N No
Year Built 1988
Lot Size 7,800 Sqft
Property Sub-Type Detached
Source Bridge AOR
Property Description
Location
State CA
County Contra Costa
Interior
Heating Forced Air
Cooling Ceiling Fan(s), Central Air
Flooring Hardwood, Carpet
Fireplaces Number 1
Fireplaces Type Brick, Family Room
Fireplace Yes
Window Features Window Coverings
Appliance Dishwasher, Double Oven, Gas Range, Refrigerator, Dryer, Washer, Gas Water Heater
Laundry Dryer, Laundry Room, Washer
Exterior
Garage Spaces 1.0
Pool None
View Hills
Handicap Access Other
Private Pool false
Building
Lot Description Level, Landscape Front, Private, Landscape Back
Story 2
Foundation Raised
Water Public
Architectural Style Contemporary




