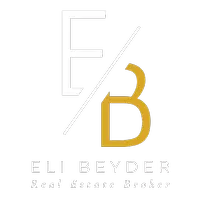See all 38 photos
Listed by Carlene Bolling • REAL ESTATE MASTERS GROUP
$739,000
Est. payment /mo
4 Beds
3 Baths
2,406 SqFt
New
28852 Glenheather Drive Highland, CA 92346
REQUEST A TOUR If you would like to see this home without being there in person, select the "Virtual Tour" option and your agent will contact you to discuss available opportunities.
In-PersonVirtual Tour
UPDATED:
Key Details
Property Type Single Family Home
Sub Type Detached
Listing Status Active
Purchase Type For Sale
Square Footage 2,406 sqft
Price per Sqft $307
MLS Listing ID CRIG25111979
Bedrooms 4
Full Baths 2
HOA Y/N No
Year Built 1987
Lot Size 10,080 Sqft
Property Sub-Type Detached
Source Datashare California Regional
Property Description
Come view this amazing East Highland POOL home. This home has 1 very large bedroom downstairs with its own entry and closets. A great candidate for an ADU. Upstairs are 3 more bedrooms, a full bath and a BONUS/OFFICE/5TH room. The Primary suite upstairs opens to a large patio with amazing views. Lots of upgrades and updating has taken place. Walk in shower and updated vanity makes this awesome. Sellers redid the kitchen with beautiful white cabinets with granite counters and soft close drawers. Lots of storage under the stairs. They moved the fireplace to give more space in the family room and put it in the Primary suite upstairs. Stunning Hardwood flooring encompasses the whole floor area downstairs. Outside has a spiral stairway to the Primary Suite from the pool for that midnight swim. Play pool is perfect for that volleyball game. Use the built in BBQ and then sit in the above ground spa to relax. Yard has a large shed. Lots of room outside for your pet and even a garden area and fruit trees. NO HOA. Come see it today.
Location
State CA
County San Bernardino
Interior
Heating Central
Cooling Central Air
Flooring Carpet, Wood
Fireplace No
Laundry Inside
Exterior
Garage Spaces 3.0
Pool Above Ground, Spa
Amenities Available Dog Park
View Mountain(s), Other
Private Pool true
Building
Story 2
Water Public
Schools
School District Redlands Unified

© 2025 BEAR, CCAR, bridgeMLS. This information is deemed reliable but not verified or guaranteed. This information is being provided by the Bay East MLS or Contra Costa MLS or bridgeMLS. The listings presented here may or may not be listed by the Broker/Agent operating this website.



