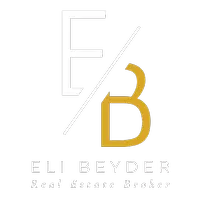See all 60 photos
Listed by Gina Roquet • CENTURY 21 LOIS LAUER REALTY
$834,500
Est. payment /mo
4 Beds
3 Baths
3,052 SqFt
New
6938 Gala Street Highland, CA 92346
REQUEST A TOUR If you would like to see this home without being there in person, select the "Virtual Tour" option and your agent will contact you to discuss available opportunities.
In-PersonVirtual Tour
UPDATED:
Key Details
Property Type Single Family Home
Sub Type Detached
Listing Status Active
Purchase Type For Sale
Square Footage 3,052 sqft
Price per Sqft $273
MLS Listing ID CRIG25107197
Bedrooms 4
Full Baths 3
HOA Y/N No
Year Built 1990
Lot Size 0.294 Acres
Property Sub-Type Detached
Source Datashare California Regional
Property Description
I can see for miles and miles...! Endless and unobstructed view of the valley! City lights and Sunsets! Enjoy mornings and evenings from the back patio in this most serene setting! Do not miss this impeccably cared for home with all of its key updates! Situated in a wonderful neighborhood with no HOA. With a downstairs bedroom and adjacent full bath this beautiful home checks off all the boxes! Updated kitchen with quartz countertops, newer appliances and LVT flooring. Newer engineered hardwood flooring in family room, dining room and downstairs bedroom. The primary bathroom and secondary bathroom are also updated. Family and friends can easily gather in this spacious and open floor plan that flows seemlessly from one space to another. The family room is open to the kitchen with newer windows and French door providing that picturesque view! The spacious primary bedroom features a lovely sitting balcony also encompassing that view, plus a dual sided fireplace, and a large walk in closet. The primary bathroom features an oversized soaking tub and a separate travertine tile shower. Secondary bedrooms are spacious and the front bedroom enjoys a charming balcony. The landscape and hardscape front and back is not only very attractive but efficient! Alumawood patio cover with custom rol
Location
State CA
County San Bernardino
Interior
Heating Central
Cooling Ceiling Fan(s)
Flooring Tile, Carpet, Wood
Fireplaces Type Family Room, Gas Starter
Fireplace Yes
Appliance Dishwasher, Gas Range
Exterior
Garage Spaces 3.0
Pool None
View City Lights, Valley
Private Pool false
Building
Lot Description Street Light(s)
Story 2
Water Private
Architectural Style Traditional
Schools
School District Redlands Unified

© 2025 BEAR, CCAR, bridgeMLS. This information is deemed reliable but not verified or guaranteed. This information is being provided by the Bay East MLS or Contra Costa MLS or bridgeMLS. The listings presented here may or may not be listed by the Broker/Agent operating this website.



