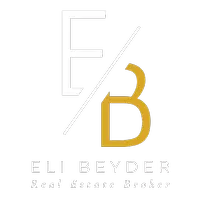See all 60 photos
Listed by Kimberly Fikse • Legacy Real Properties Inc.
$1,395,000
Est. payment /mo
4 Beds
3 Baths
2,857 SqFt
New
1459 W Quince Court Ontario, CA 91762
REQUEST A TOUR If you would like to see this home without being there in person, select the "Virtual Tour" option and your agent will contact you to discuss available opportunities.
In-PersonVirtual Tour
UPDATED:
Key Details
Property Type Single Family Home
Sub Type Detached
Listing Status Active
Purchase Type For Sale
Square Footage 2,857 sqft
Price per Sqft $488
MLS Listing ID CRTR25116330
Bedrooms 4
Full Baths 2
HOA Y/N No
Year Built 1992
Lot Size 0.445 Acres
Property Sub-Type Detached
Source Datashare California Regional
Property Description
Step into paradise with this stunning, completely custom-home designed for ultimate comfort, luxury, and entertaining. Tucked away in a private setting, this one-of-a-kind property offers a true resort experience—without ever leaving home. The show-stopping backyard oasis features a spectacular resort-style pool with multiple waterfalls, waterslide, and hidden grotto—perfect for relaxing or entertaining. Unwind in the heated spa or soak up the sun on the built-in tanning shelf. Host unforgettable gatherings under the expansive palapa, complete with a built-in BBQ and ample seating. All outdoor green space has been upgraded to beautiful high-end turf. Golf enthusiasts pack your putter and perfect your shot on the professional putting green. Inside, the heart of the home is the remodeled kitchen, where no detail has been overlooked. Enjoy top-of-the-line custom cabinetry, double ovens, an induction 5-burner stovetop, and elegant finishes throughout. The generously-sized bedrooms offer peaceful retreats, while the remodeled guest bathrooms display custom tilework, granite countertops, and beautifully designed cabinetry. Durable waterproof vinyl flooring in high-traffic areas ensures easy maintenance without sacrificing style. Car enthusiasts and hobbyists will fall in love with
Location
State CA
County San Bernardino
Interior
Heating Central
Flooring Tile, Vinyl, Carpet
Fireplaces Type Family Room
Fireplace Yes
Laundry Inside
Exterior
Garage Spaces 3.0
View Other
Private Pool true
Building
Lot Description Cul-De-Sac, Storm Drain
Story 1
Schools
School District Chaffey Joint Union High

© 2025 BEAR, CCAR, bridgeMLS. This information is deemed reliable but not verified or guaranteed. This information is being provided by the Bay East MLS or Contra Costa MLS or bridgeMLS. The listings presented here may or may not be listed by the Broker/Agent operating this website.



