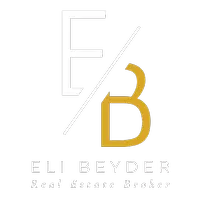22517 Skipping Stone Drive Saugus (santa Clarita), CA 91350
UPDATED:
Key Details
Property Type Single Family Home
Sub Type Detached
Listing Status Active
Purchase Type For Sale
Square Footage 2,860 sqft
Price per Sqft $395
MLS Listing ID CRSR25142371
Bedrooms 4
Full Baths 2
HOA Fees $185/mo
HOA Y/N Yes
Year Built 2011
Lot Size 7,795 Sqft
Property Sub-Type Detached
Source Datashare California Regional
Property Description
Location
State CA
County Los Angeles
Interior
Heating Central, Fireplace(s)
Cooling Ceiling Fan(s), Central Air
Flooring Tile, Carpet, Wood
Fireplaces Type Gas, Living Room
Fireplace Yes
Window Features Double Pane Windows
Appliance Dishwasher, Microwave, Oven, Range
Laundry Laundry Room, Upper Level
Exterior
Garage Spaces 3.0
Pool In Ground
Amenities Available Gated, BBQ Area, Picnic Area, Trail(s)
View Other
Private Pool true
Building
Lot Description Back Yard, Landscaped, Street Light(s)
Story 2
Foundation Slab
Water Public
Architectural Style Traditional
Schools
School District William S. Hart Union High




