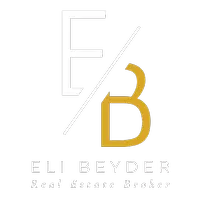See all 31 photos
Listed by Theresa Hart • T.N.G. Real Estate Consultants
$699,999
Est. payment /mo
4 Beds
2 Baths
1,288 SqFt
New
1335 W H St Ontario, CA 91762
REQUEST A TOUR If you would like to see this home without being there in person, select the "Virtual Tour" option and your agent will contact you to discuss available opportunities.
In-PersonVirtual Tour
UPDATED:
Key Details
Property Type Single Family Home
Sub Type Detached
Listing Status Active
Purchase Type For Sale
Square Footage 1,288 sqft
Price per Sqft $543
MLS Listing ID CRPW25152943
Bedrooms 4
Full Baths 2
HOA Y/N No
Year Built 1961
Lot Size 7,680 Sqft
Property Sub-Type Detached
Source Datashare California Regional
Property Description
Step into comfort and style in this beautifully maintained 4 bedroom, 2 bath single story home. As you walk up you are greeted by a nicely landscaped yard and a large driveway with a 2 car attached garage and allows for RV parking. Inside is a spacious living room that flows directly into the gourmet kitchen which has granite counters, a new gas range and oven and is adjacent to the over-sized dining area. The primary bedroom has a walk in closet and a beautifully upgraded bathroom suite with a free standing tub. Additional rooms are ample in size and there is a full hallway bathroom. The backyard oasis is private with no one behind you and has a new alumawood patio cover that is perfect for BBQ's and to entertain your guests. Additional features and upgrades include: all wood and tile flooring throughout the home, a/c ducts replaced, new composition roof, new attic solar vent fan, new seamless gutters and fascia boards, new side gates, new garage door with WiFi access, new PEX water pipes and ABS drains throughout the home, new water heater, new water softener, LED lighting and a 220 EV charger. This is a wonderful neighborhood and is perfect for your fussy buyer.
Location
State CA
County San Bernardino
Interior
Heating Central
Cooling Ceiling Fan(s), Central Air
Flooring Tile, Wood
Fireplaces Type None
Fireplace No
Window Features Double Pane Windows
Appliance Dishwasher, Gas Range, Refrigerator
Laundry In Garage
Exterior
Garage Spaces 2.0
Pool None
View None
Handicap Access Other
Private Pool false
Building
Lot Description Other, Landscaped
Story 1
Water Public
Architectural Style Traditional
Schools
School District Ontario-Montclair

© 2025 BEAR, CCAR, bridgeMLS. This information is deemed reliable but not verified or guaranteed. This information is being provided by the Bay East MLS or Contra Costa MLS or bridgeMLS. The listings presented here may or may not be listed by the Broker/Agent operating this website.



