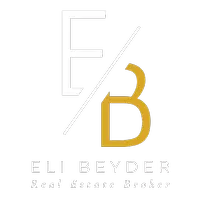Bought with Rebecca Sims • Coldwell Banker Assoc Brkr-SC
For more information regarding the value of a property, please contact us for a free consultation.
23030 Compass Drive Canyon Lake, CA 92587
Want to know what your home might be worth? Contact us for a FREE valuation!

Our team is ready to help you sell your home for the highest possible price ASAP
Key Details
Sold Price $600,000
Property Type Single Family Home
Sub Type Detached
Listing Status Sold
Purchase Type For Sale
Square Footage 1,536 sqft
Price per Sqft $390
MLS Listing ID CRSW25034029
Sold Date 04/22/25
Bedrooms 3
Full Baths 2
HOA Fees $340/mo
HOA Y/N Yes
Year Built 1985
Lot Size 9,148 Sqft
Property Sub-Type Detached
Source Datashare California Regional
Property Description
SINGLE-STORY FAMILY VIEW HOME! BEAUTIFUL SUNRISES & SUNSETS! This Home features 3 bedrooms, 2 baths, plus an enclosed Lanai Bonus Room—perfect for a studio, office, or more. Enjoy a double door entry leading into a formal living room with a coffered ceiling, ceiling fan, and 3-sided full bay window walls. The used brick fireplace with a seating hearth and mantel adds warmth and character. The Upgraded Family Kitchen boasts a breakfast bar, stone countertops, a pantry, and white cabinetry, all adjacent to a Dining Area with 3-sided full bay window walls including cathedral ceilings and a ceiling fan. The home also features White Raised Panel Doors, Wood and Tile floors, ceiling fans and Upgraded Windows throughout. The home is equipped with a Whole House Attic Fan for comfort. The hallway offers both Upper and Lower Oak Cabinetry, providing plenty of Storage. The Primary Bedroom Suite features a coffered ceiling, ceiling fan, and a Wall Closet with 3-White Raise Panel Sliding Doors. The Primary Bathroom includes a large Step-in Shower with a Seat for convenience. The Primary bedroom also has Direct access to a Private Patio Deck with plenty of room for furniture and a dining table would be perfect for relaxing and enjoying meals outdoors, as it offers a serene view around the cl
Location
State CA
County Riverside
Interior
Heating Electric, Forced Air, Heat Pump, Wood Stove, Central
Cooling Ceiling Fan(s), Central Air, Whole House Fan, Other
Flooring Carpet, Wood
Fireplaces Type Living Room, Raised Hearth
Fireplace Yes
Window Features Bay Window(s),Screens
Appliance Dishwasher, Electric Range, Disposal, Free-Standing Range, Refrigerator, Electric Water Heater
Laundry 220 Volt Outlet, In Garage, Other, Electric
Exterior
Garage Spaces 3.0
Amenities Available Clubhouse, Golf Course, Playground, Pool, Gated, Tennis Court(s), Other, Barbecue, BBQ Area, Dog Park, Park, Pet Restrictions, Picnic Area, Recreation Facilities
View City Lights, Hills, Mountain(s), Other
Handicap Access Other
Private Pool false
Building
Lot Description Other, Landscape Misc, Storm Drain
Story 1
Foundation Slab
Water Public
Architectural Style Craftsman, Custom, Ranch
Schools
School District Lake Elsinore Unified
Others
HOA Fee Include Security/Gate Fee
Read Less

© 2025 BEAR, CCAR, bridgeMLS. This information is deemed reliable but not verified or guaranteed. This information is being provided by the Bay East MLS or Contra Costa MLS or bridgeMLS. The listings presented here may or may not be listed by the Broker/Agent operating this website.

