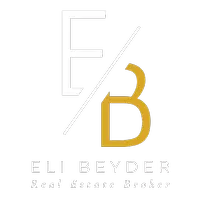Bought with Linda S Friedman • Village Associates Real Estate
For more information regarding the value of a property, please contact us for a free consultation.
2 HAZEL TREE RDG Orinda, CA 94563
Want to know what your home might be worth? Contact us for a FREE valuation!

Our team is ready to help you sell your home for the highest possible price ASAP
Key Details
Sold Price $1,667,250
Property Type Townhouse
Sub Type Townhouse
Listing Status Sold
Purchase Type For Sale
Square Footage 2,394 sqft
Price per Sqft $696
Subdivision Orinda Grove
MLS Listing ID 41083553
Sold Date 04/24/25
Bedrooms 4
Full Baths 2
HOA Fees $275/mo
HOA Y/N Yes
Year Built 2014
Lot Size 2,259 Sqft
Property Sub-Type Townhouse
Source BAY EAST
Property Description
Enjoy luxury, comfort and modern convenience in this gorgeous 4BD/2.5BA premium corner home in Orinda Grove surrounded by mountain views and minutes to Orinda downtown, BART and the community centre. Built in 2014, this home offers many custom upgrades, an excellent floor plan with four bedrooms on one level, and a rare 3-car garage with Tesla solar and powerwall. An elegant living room greets you with a soaring cathedral ceiling. The main floor includes a formal dining room, gourmet kitchen, spacious family room, and powder room. The chef's kitchen boasts custom cabinetry with pullouts, butler's pantry, wine fridge, and an island. Off the dining room, step through sliding glass doors onto the patio where you can relax with your morning coffee or entertain friends. Upstairs, the wonderful primary suite is not to be missed with a balcony, ensuite split bath (with shower, soaking tub, and dual vanity), and two generous closets including a customized walk-in. Down the hall, find a laundry on the bedroom level, another full bath with dual vanity, and three sunny additional bedrooms. The home is complete with its giant 3-car garage with EV charger, part of which might serve as a bonus space for work or recreation.
Location
State CA
County Contra Costa
Interior
Heating Forced Air, Natural Gas, Individual Rm Controls, Central
Cooling Central Air
Flooring Hardwood, Laminate, Tile, Wood
Fireplaces Type None
Fireplace No
Appliance Dishwasher, Double Oven, Disposal, Gas Range, Plumbed For Ice Maker, Microwave, Oven, Range, Refrigerator, Gas Water Heater
Laundry Gas Dryer Hookup, Laundry Room, Washer, Cabinets, Inside, Inside Room, Upper Level
Exterior
Garage Spaces 3.0
Pool None
Amenities Available Playground, Other, Guest Parking, Park
View Hills
Private Pool false
Building
Lot Description Corner Lot, Level, Premium Lot, Regular, Front Yard, Land Locked, Landscape Front, Paved, Street Light(s)
Story 2
Water Public
Architectural Style Contemporary
Others
HOA Fee Include Exterior Maintenance,Maintenance Grounds
Read Less

© 2025 BEAR, CCAR, bridgeMLS. This information is deemed reliable but not verified or guaranteed. This information is being provided by the Bay East MLS or Contra Costa MLS or bridgeMLS. The listings presented here may or may not be listed by the Broker/Agent operating this website.


