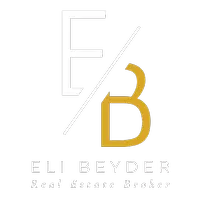Bought with Aanal Bhuta • eXp Realty of California, Inc.
For more information regarding the value of a property, please contact us for a free consultation.
30 Sunny Slope Rancho Santa Margarita, CA 92688
Want to know what your home might be worth? Contact us for a FREE valuation!

Our team is ready to help you sell your home for the highest possible price ASAP
Key Details
Sold Price $1,434,500
Property Type Single Family Home
Sub Type Detached
Listing Status Sold
Purchase Type For Sale
Square Footage 2,208 sqft
Price per Sqft $649
MLS Listing ID CROC25065630
Sold Date 05/07/25
Bedrooms 4
Full Baths 2
HOA Fees $171/mo
HOA Y/N Yes
Year Built 1995
Lot Size 4,919 Sqft
Property Sub-Type Detached
Source Datashare California Regional
Property Description
Welcome to your dream home in Las Flores! This spacious 4-bedroom, 3-bathroom retreat offers elegance, comfort, and versatility. A flexible bonus room serves as a 5th bedroom, office, or den. Soaring ceilings and expansive windows fill the home with natural light, creating an inviting atmosphere. The living and dining areas feature high ceilings and large windows, perfect for gatherings. Wood-like laminate flooring adds warmth throughout the entry, family room, office/den, and kitchen. The open-concept kitchen flows seamlessly into the family room, complete with a cozy fireplace, ceiling fan, and serene backyard views. A chef’s dream, the kitchen boasts updated cabinetry and countertops, a five-burner stove with two ovens, and a 36†restaurant-style range hood. A reverse osmosis filtration system adds convenience. The adjacent bonus room features floor-to-ceiling glass cabinetry, ideal for books or display. Upstairs, the Owner’s Suite is a spa-like retreat with a soaking tub, separate shower, dual sinks, and a spacious walk-in closet with built-in organization. You'll find three other bright and airy bedrooms, each complemented by ceiling fans. For added convenience, the laundry room is also located upstairs. The two-car garage includes outdoor carpeting, ample storage, an
Location
State CA
County Orange
Interior
Heating Forced Air, Heat Pump, Other, Central
Cooling Ceiling Fan(s), Central Air, Zoned, Other, Heat Pump
Flooring Laminate
Fireplaces Type Family Room, Gas, Other
Fireplace Yes
Window Features Double Pane Windows
Appliance Dishwasher, Gas Range
Laundry Dryer, Washer, Other, Upper Level
Exterior
Garage Spaces 2.0
Pool In Ground, Spa
Amenities Available Playground, Pool, Spa/Hot Tub, Tennis Court(s), Other, Barbecue, BBQ Area, Picnic Area, Trail(s)
View Trees/Woods, Other
Private Pool false
Building
Lot Description Street Light(s), Storm Drain
Story 2
Water Public
Schools
School District Capistrano Unified
Others
HOA Fee Include Electricity,Gas,Trash,Water/Sewer
Read Less

© 2025 BEAR, CCAR, bridgeMLS. This information is deemed reliable but not verified or guaranteed. This information is being provided by the Bay East MLS or Contra Costa MLS or bridgeMLS. The listings presented here may or may not be listed by the Broker/Agent operating this website.

