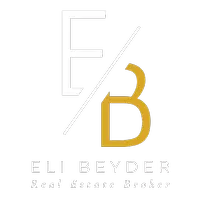Bought with KAMALPREET DHILLON • Valley Properties
For more information regarding the value of a property, please contact us for a free consultation.
2712 E Sarnia Street Ontario, CA 91761
Want to know what your home might be worth? Contact us for a FREE valuation!

Our team is ready to help you sell your home for the highest possible price ASAP
Key Details
Sold Price $705,000
Property Type Single Family Home
Sub Type Detached
Listing Status Sold
Purchase Type For Sale
Square Footage 1,640 sqft
Price per Sqft $429
MLS Listing ID CRIG25062217
Sold Date 05/09/25
Bedrooms 4
Full Baths 3
HOA Fees $121/mo
HOA Y/N Yes
Year Built 2019
Lot Size 2,879 Sqft
Property Sub-Type Detached
Source Datashare California Regional
Property Description
Built in 2019, this beautiful, 2-story Ontario Ranch home features 4 bedrooms and 3 full bathrooms! The idyllic exterior welcomes you with a large, covered front porch. Wood-look luxury vinyl plank flooring runs through the inviting open-concept great room, and the spacious kitchen includes stainless steel appliances. This home offers a downstairs bedroom with private bathroom! Dual pane windows, a tankless water heater, and leased solar panels help to maximize energy efficiency! There is an attached 2-car garage at the rear of the property. The Avenida community offers a centralized private park, playground, and picnic tables for its residents. Ontario Ranch is just minutes from the 10, 15, and 60 freeways -- a great spot for the commuter!
Location
State CA
County San Bernardino
Interior
Heating Central
Cooling Central Air
Fireplaces Type None
Fireplace No
Appliance Dishwasher, Gas Range, Microwave, Tankless Water Heater
Laundry Other, Inside
Exterior
Garage Spaces 2.0
Pool None
Amenities Available Playground, Other, Barbecue, Picnic Area
View Other
Handicap Access None
Private Pool false
Building
Lot Description Other
Story 2
Water Public
Architectural Style Craftsman
Schools
School District Chaffey Joint Union High
Others
HOA Fee Include Maintenance Grounds
Read Less

© 2025 BEAR, CCAR, bridgeMLS. This information is deemed reliable but not verified or guaranteed. This information is being provided by the Bay East MLS or Contra Costa MLS or bridgeMLS. The listings presented here may or may not be listed by the Broker/Agent operating this website.

