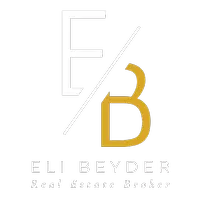Bought with Jason Stuck • eXp Realty of California Inc
For more information regarding the value of a property, please contact us for a free consultation.
7164 Leighton Drive Eastvale, CA 92880
Want to know what your home might be worth? Contact us for a FREE valuation!

Our team is ready to help you sell your home for the highest possible price ASAP
Key Details
Sold Price $1,000,000
Property Type Single Family Home
Sub Type Detached
Listing Status Sold
Purchase Type For Sale
Square Footage 2,960 sqft
Price per Sqft $337
MLS Listing ID CRPW25071080
Sold Date 05/13/25
Bedrooms 4
Full Baths 2
HOA Fees $52/mo
HOA Y/N Yes
Year Built 2010
Lot Size 7,841 Sqft
Property Sub-Type Detached
Source Datashare California Regional
Property Description
Welcome to this stunning single-story home featuring 4 spacious bedrooms, 3 bathrooms, and a charming loft, ideal for both family living and entertaining. Upon entering, you'll be captivated by the open floor plan that seamlessly connects the living, dining, and kitchen areas, creating a bright and inviting atmosphere throughout. The gourmet kitchen is a true highlight, offering an open, upgraded design with sleek countertops, ample cabinetry, and modern appliances, perfect for those who love to cook and entertain. The luxurious master suite serves as a private retreat, complete with an oversized walk-in shower, dual vanities, and generous closet space, offering the ultimate in comfort and convenience. Each additional bedroom is generously sized, with plenty of natural light and ample closet space. The versatile loft area provides additional living space, ideal for a home office, playroom, or media room—whatever fits your needs. Step outside into the beautifully landscaped backyard, an entertainer’s dream, featuring a pool surrounded by lush greenery and plenty of room for relaxation. Whether you're hosting a summer gathering or enjoying a quiet evening, this outdoor space is perfect for all occasions.
Location
State CA
County Riverside
Interior
Heating Central
Cooling Ceiling Fan(s), Central Air
Flooring Tile
Fireplaces Type Family Room, Gas
Fireplace Yes
Window Features Double Pane Windows
Appliance Gas Range, Microwave, Refrigerator
Laundry Laundry Room
Exterior
Garage Spaces 3.0
Pool Gas Heat, In Ground, Spa
Amenities Available Barbecue, Picnic Area
View None
Private Pool true
Building
Lot Description Street Light(s)
Story 2
Water Public
Schools
School District Corona-Norco Unified
Read Less

© 2025 BEAR, CCAR, bridgeMLS. This information is deemed reliable but not verified or guaranteed. This information is being provided by the Bay East MLS or Contra Costa MLS or bridgeMLS. The listings presented here may or may not be listed by the Broker/Agent operating this website.

