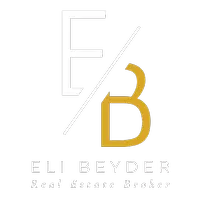Bought with MLS ListingsX • Exp Realty of California Inc.
For more information regarding the value of a property, please contact us for a free consultation.
2921 Allenwood Court San Jose, CA 95148
Want to know what your home might be worth? Contact us for a FREE valuation!

Our team is ready to help you sell your home for the highest possible price ASAP
Key Details
Sold Price $1,650,000
Property Type Single Family Home
Sub Type Detached
Listing Status Sold
Purchase Type For Sale
Square Footage 1,380 sqft
Price per Sqft $1,195
MLS Listing ID ML82003712
Sold Date 05/16/25
Bedrooms 4
Full Baths 2
HOA Y/N No
Year Built 1983
Lot Size 7,700 Sqft
Property Sub-Type Detached
Source Datashare MLSListings
Property Description
Beautifully maintained/updated 4-bed, 2-bath single-story home on a peaceful 7,700 sq ft cul-de-sac corner lot in a sought-after Evergreen neighborhood with top-rated schools. This charming residence blends privacy, functionality & future potential. Freshly painted inside and out. Elegant double doors and a grand foyer adorned with patterned granite tile. Light-filled layout features new waterproof flooring, updated lighting & cozy wood-burning fireplace. Formal living room is perfectly positioned to showcase stunning mountain views and blooming roses from the front patio. Gourmet kitchen boasts granite countertops, new appliances, and opens to a bright family room with sliding doors to a serene, enclosed backyard- ideal for entertaining, morning tea, or unwinding under the pergola at sunset. Enjoy breathtaking views & organic fruit harvests year-round. Oversized lot offers ADU potential for extended family or extra income. Primary suite includes his & her closets with mirrored door, a private bath, and direct backyard access. 3 additional bedrooms provide flexible space for family, guests, or a home office. Other highlights include spacious 2-car garage, newer fencing, and durable tile roof. Just steps to top-rated schools, scenic parks, this move-in-ready gem has it all.
Location
State CA
County Santa Clara
Interior
Heating Forced Air
Cooling Other
Flooring Other
Fireplaces Type Living Room
Fireplace Yes
Appliance Dishwasher, Electric Range, Disposal
Laundry In Garage
Exterior
Garage Spaces 2.0
Private Pool false
Building
Story 1
Foundation Slab
Water Public
Schools
School District East Side Union High, Evergreen Elementary
Read Less

© 2025 BEAR, CCAR, bridgeMLS. This information is deemed reliable but not verified or guaranteed. This information is being provided by the Bay East MLS or Contra Costa MLS or bridgeMLS. The listings presented here may or may not be listed by the Broker/Agent operating this website.

