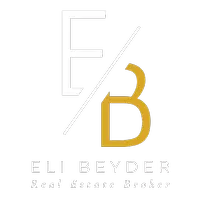Bought with DANIEL FAVELA • EXP REALTY OF CALIFORNIA INC
For more information regarding the value of a property, please contact us for a free consultation.
21031 Calle Matorral Lake Forest (el Toro), CA 92630
Want to know what your home might be worth? Contact us for a FREE valuation!

Our team is ready to help you sell your home for the highest possible price ASAP
Key Details
Sold Price $2,275,000
Property Type Single Family Home
Sub Type Detached
Listing Status Sold
Purchase Type For Sale
Square Footage 4,162 sqft
Price per Sqft $546
MLS Listing ID CROC25088544
Sold Date 05/19/25
Bedrooms 4
Full Baths 4
HOA Fees $130/mo
HOA Y/N Yes
Year Built 1976
Lot Size 0.386 Acres
Property Sub-Type Detached
Source Datashare California Regional
Property Description
Welcome to the Crown Jewel of Serrano Park – the largest and most luxuriously appointed home in the community! Situated on an expansive nearly 17,000 sqft pie-shaped corner lot, this 4200 sqft renovated 4-bedroom, 4-bathroom estate offers the ultimate in Southern California living. Featuring a 5th bedroom/office with direct backyard access and a full bath downstairs, this home blends space, style, and functionality in every corner. Enter through grand new 10-foot double doors into a light-filled space with new luxury vinyl plank flooring, fresh paint, and designer lighting — including a striking chandelier over the stairwell. The gourmet kitchen is an entertainer’s dream with a large island, double ovens, and brand new stainless appliances, flowing into a spacious great room with extra-large sliders that open to your resort-style backyard. Outdoors, enjoy lush new landscaping, mature trees and palms for privacy, a sparkling pool and spa, and a lit pergola. A covered patio with a ceiling fan provides a cool retreat, while an oversized balcony off the primary suite offers stunning views. Upstairs, a spacious bonus room is perfect for a media room, home gym, playroom, or second living area. The primary suite is a true sanctuary with a new electric fireplace and spa-like en sui
Location
State CA
County Orange
Interior
Heating Central
Cooling Ceiling Fan(s), Central Air
Flooring Vinyl
Fireplaces Type Family Room
Fireplace Yes
Window Features Double Pane Windows,Bay Window(s)
Appliance Dishwasher, Double Oven, Disposal, Gas Range, Microwave
Laundry Laundry Room
Exterior
Garage Spaces 4.0
Pool Electric Heat, In Ground, Solar Heat, Spa, Fenced
Amenities Available Clubhouse, Playground, Pool, Spa/Hot Tub, Tennis Court(s), Other, Dog Park, Picnic Area
View Other
Private Pool true
Building
Lot Description Corner Lot, Cul-De-Sac, Street Light(s), Storm Drain
Story 2
Foundation Slab
Water Public
Schools
School District Saddleback Valley Unified
Read Less

© 2025 BEAR, CCAR, bridgeMLS. This information is deemed reliable but not verified or guaranteed. This information is being provided by the Bay East MLS or Contra Costa MLS or bridgeMLS. The listings presented here may or may not be listed by the Broker/Agent operating this website.

